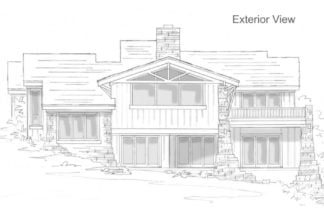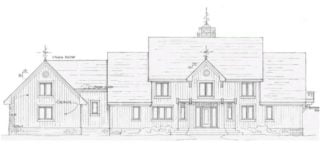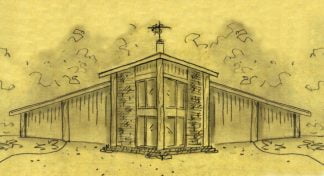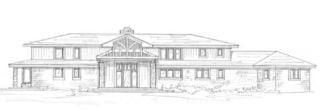Timber frame house plans
Timber frame house plans
Timber frame house plans are rustic designs that portray our past, and how they built homes. Exposed beams support vaulted ceilings, and massive rough wood columns support the beams
Vinyl siding will not be tolerated on these homes. Exteriors are wood and stone only, as these are the materials commonly found in nature by our ancestors. Today the cost to build these beauties is high, because lumber prices are soaring. Cut your own trees have them cut in a mill if you’re lucky enough to have an acerage
Cedar is a good choice if you have the option. Pine is a soft wood, although it’s the most favored wood in the housing industry. Pine and cedar both are straight growing trees, easy to work with
Showing all 4 results
Showing all 4 results



