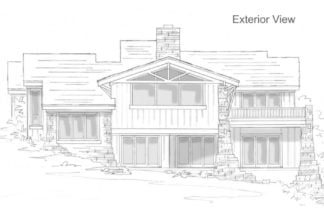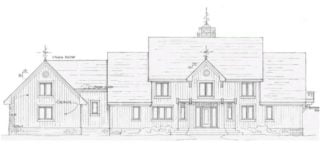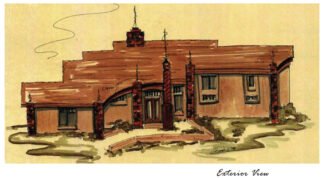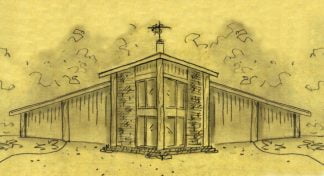post and beam house plan
Post and beam house plans
Post and beam house plans have always been a favorite of those that are attracted to a rustic house plan style. I suppose a modern home could be constructed with post and beam, however, it’s uncommon
Back in the day, all homes were built using post and beam method, as this is how structures were supported. Today, we mostly use trusses and pre-manufactured beams which saves a great deal of labor and material cost
Posts are set in strategic locations vertically, and the beams are then placed on top of the posts running horizontally. The floor and roof loads bear on these beams
Post and beam construction is costly, and is hard on the budget, however, there are other ways to reduce cost so the structural needs can be met athletically. The roof pitch could be lowered, or the exterior materials could exclude stone or brick
Showing all 4 results
Showing all 4 results



