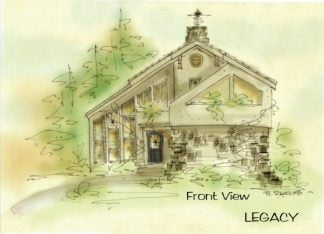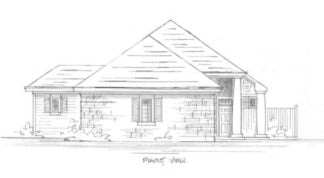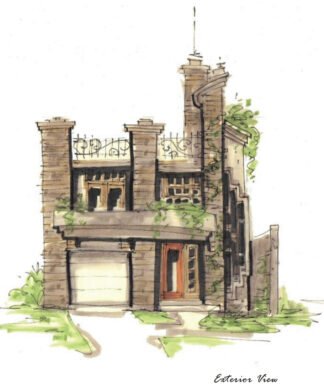patio house plans
Patio house plans
Patio house plans got their name from the beautiful patios that accompany the home designs. These homes are always made from poured concrete. Decks are made from wood. You won’t see a deck on these plans
Typically built in golf course developments, the home, as well as the patios most often have a great view of the course. Clustered together, they sometimes have zero clearance lot lines, with private side yards
Plans built in a development always share design features, such as coloration, roof lines and styles, however, the floor plans may be unique from each other
The patios are often large, and tiered with garden planters edging the borders
The interiors have no restrictions or guide lines, however, it’s smart to work with the exterior style, especially when it comes to color. It’s not necessary to match the exterior color, however, it is smart to compliment
A very sociable home indeed
Showing all 3 results
-

Affordable House Plan
$2,000.00 Add to cart -

Conventional House Plan
$1,637.00 Add to cart -

Unusual House Plan
Read more
Showing all 3 results