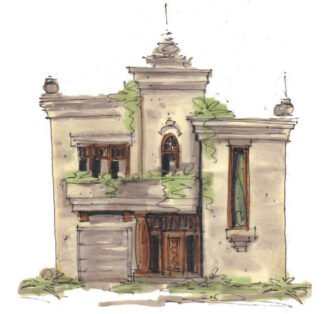Narrow home designs
Narrow home designs
Narrow home designs are lower in cost to build than other homes due to the fact the trusses are narrow. Trusses shorter in length require less material, and no interior load bearing walls. Beams are far and few in these home plans
Round or curved walls keep the space from feeling tight, and boxed in. High ceiling also give one an illusion of space. Second or even third and fourth levels are common in narrow homes
Duplexes or triplexes typically use narrow floor plans in order to fit the lot. Shot gun homes are narrow and long, however, they’re typically rectangle without a lot of pizzazz
Showing the single result
Showing the single result
