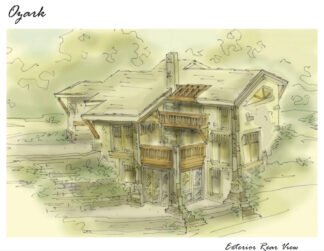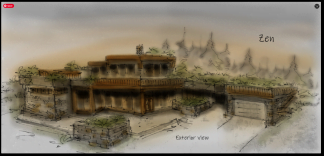hillside house plans
Hillside house plans
Hillside house plans are typically found on large lots or acres of land with a country setting. Lower levels are not necessary, but comes natural to the sloping grade. The view is spectacular at the top of a hill, however, the view comes with a price. Extreme weather such as wind and rain are much more powerful at the top of a hill than the bottom. A good home designer works with these issues, designing around them
The drawing below is a room pattern created from performing a site orientation, which is a study of solar, wind, sound and view. Along with design criteria from the client, the designer produces the pattern as the beginning stage of designing the home itself. The lines represent grade elevations, and the slope of the lot. This particular lot has an extreme slope to the front, however, the higher ground has a little less slope, making it the perfect spot to locate the house

Walkout lower level plans
The benefits are many to these types of homes
Styles could vary from ranch or traditional to Tudor, because the term itself isn’t actually a style, but a describes a type of home
Drive ways typically wind their way up to the home, the grading costing a bit more than a straight run. Gravel drives will be the preference if you live in a snowy region, giving you some traction to make the run
Lower level house plans
Lower level house plans provide a unique method of design and build, berming into the ground
Showing all 3 results
-

Fortress House Plan
$1,400.00 Add to cart -

Mountain Home Design
$3,250.00 Add to cart -

Zen House Plan
$1,600.00 Add to cart
Showing all 3 results