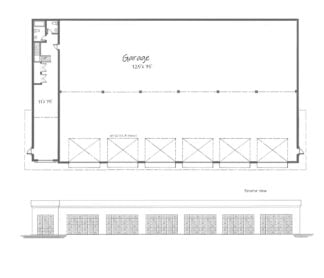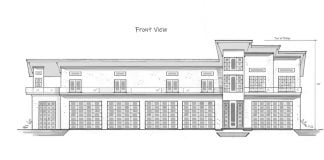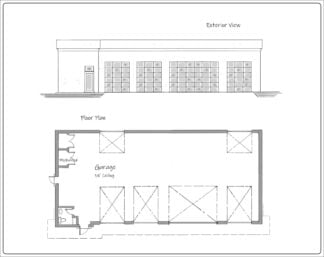garage plans
Garage Plans
Garage plans for the car collector, or could house boats and even RVs. Tall ceilings and large overhead doors keep it versatile. Roof top patios or apartment to the side and above are optional
Plans can be customized to suit your needs for additional fee. The style could also be changed to your preference, or to match an existing structure
Mechanics dream be they professional or a do it your selfer. Buildings may be heated and cooled. Roofs can be sloped or flat with roof top patios
Plans include powder room or full size bath
Images show 12″ walls for ICF, tilt up concrete, or foam core panel walls, however, plans easily adapt to standard framing
Glass overhead garage doors
Showing all 3 results
-

Car Garage Plan
$3,500.00 Add to cart -

Firehouse Plan
$10,000.00 Add to cart -

Monster Garage Plan
$1,250.00 Add to cart
Showing all 3 results