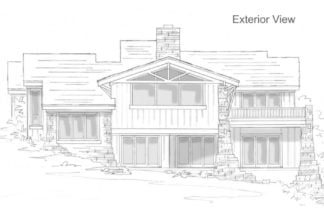fortress house plans
Fortress house plans
Fortress house plans are designed to look bold and fort like. In some cases the home is really a fort, however, the look itself is the accomplishment. Powerful, intimidating structures that make intruders think twice before considering the home as a target
We all want to feel safe in the home we live in, and building a fortress style design gives us a feeling of power, whether it’s a fortress home in style only or designed to discourage the uninvited
Castle floor plans
Fortress home designs should be build out of masonry, and the walls should be tall and foreboding, giving a look of power and authority. This in itself may prevent unwanted guests. Thieves are easily fooled. Front doors may be difficult to locate, and windows may be located high off the grade
Styles vary with the fortress home designs, and some are not easily recognized as such. Designed to look and feel the part, some are purposefully built as a warning
Unusual house plans
The photo below is of a home built in a dangerous region of West Africa, and the owner wanted the small fourteen hundred square foot home to look large and ominous
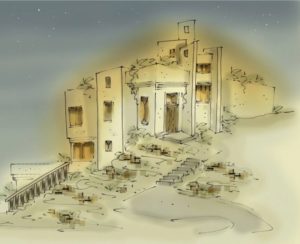
Some of us just like the look of a fortress, having played army with toy soldiers. The styles range from mid-evil to contemporary. The only rule of thumb is to look intimidating, and that’s easily done with the right design methods
Building in a development could exclude these styles, as the review committee may not like the fit. Country building sites are a natural for fortress home designs
Showing all 12 results
-
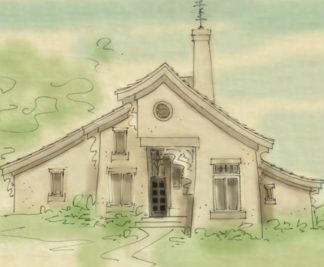
Asian House Plan
$4,050.00 Add to cart -
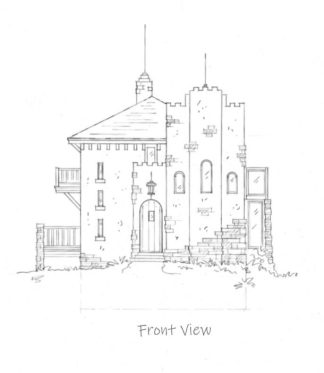
Castle Home Plan
$2,650.00 Add to cart -
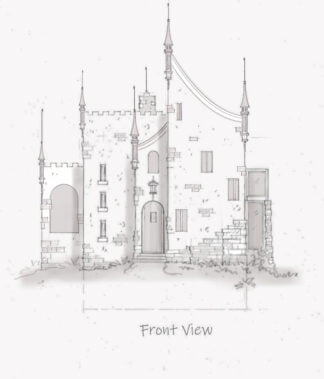
Castle Home Plan B
$2,650.00 Add to cart -
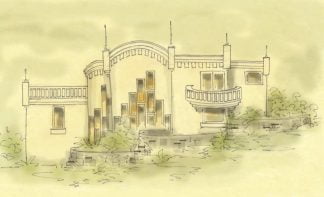
Incredible House Plan
$1,750.00 Add to cart -
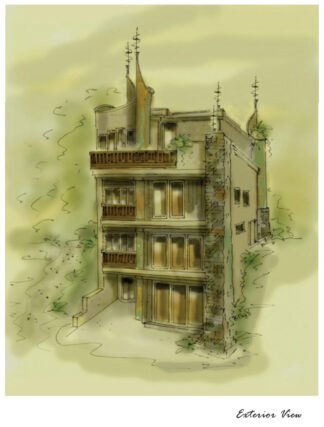
Lakeside House Plan
$3,000.00 Add to cart -
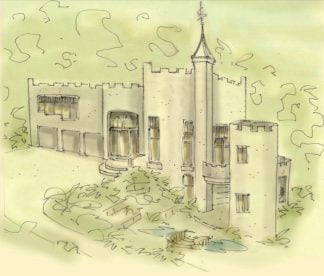
Small Castle Home Plan
$2,500.00 Add to cart -
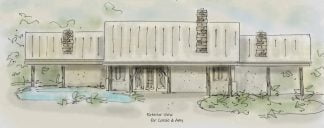
Straw Bale House Plan
$1,400.00 Add to cart -
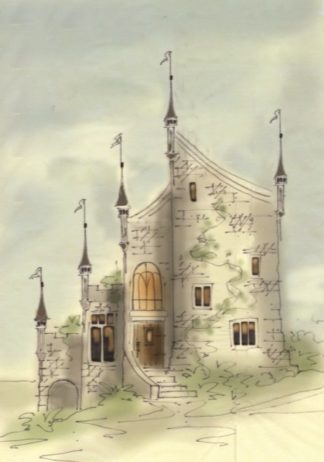
Tiny Castle House Plan
$1,600.00 Add to cart -
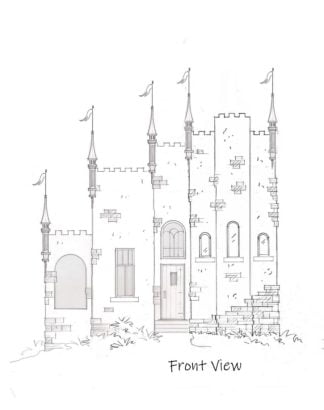
Tiny Palace House Plan
$1,600.00 Add to cart -
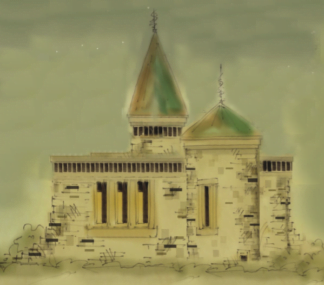
Tower House Plan
Read more -
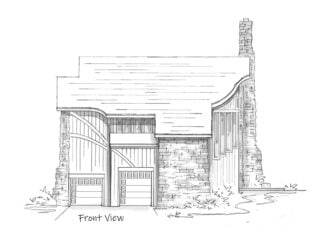
Unique house design
Sale! Original price was: $2,800.00.$1,400.00Current price is: $1,400.00. Add to cart
Showing all 12 results
