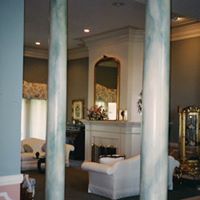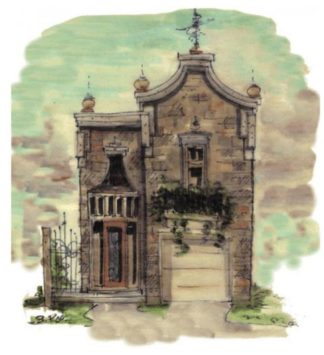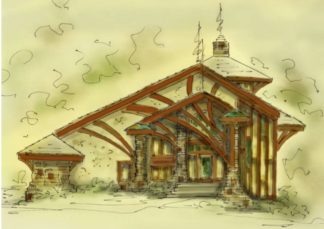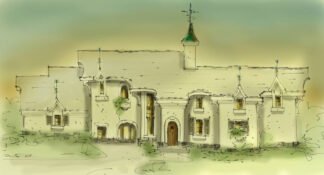Custom floor plans
Custom floor plans
Custom floor plans are designed according to the home owner’s wants and needs. We start with a study of the land, the slope of the grade, wind, solar and last but not least, the view. Combined with your design criteria, a pattern is developed, consisting mainly of circles or ovals, which represent specific rooms
Custom home designs
Once you approve of pattern, we’ll create a rough sketch design for you, following this pattern. Hard line preliminary plans are created after the sketches are approved, and from there, upon your final approval of the prelims, construction documents are produced
Original home designs are Brenda’s forte, however, don’t think you have to be rich in order to have an exclusive home plan. No matter how large or small your budget, the home you build can be unique to you and your family
Located in Arkansas, the home shown in the photo below is a traditional French design with faux marble columns. Twelve foot ceiling heights added to the elegance of this four bedroom, four thousand square foot home. The roof was hipped with a steep pitch. Typical of the style, reverse gables with raised plate lines dominated structure

Custom house plans
Payment is requested to start each phase, which also signifies you’ve approved the phase before. The process assures our clients will end up with the home they want and love
Three payments and three drawing phases, starting out with a site orientation, a study of the land. A room pattern will soon emerge after careful consideration is given to the budget and the client’s design criteria
Showing all 3 results
-

Narrow Lot House Plan
$2,100.00 Add to cart -

Rustic House Plan
$5,000.00 Add to cart -

Tuscan Villa House Plan
$3,500.00 Add to cart
Showing all 3 results