castle home plans
Castle-home-plans
Castle-home-plans designed by Brenda Rand are the most unusual homes in the world with their tapered swirling turrets and round rooms. Simple structurally, the home is more of a castle look with stucco and stone combined for exterior finish. Round walls cost more than the square, however, most castle designs have flat roof tops, which helps to control cost
Standard roofs with reverse gables or hips are costly to build and maintain. Building in a cold weather region means code will require a sloped roof to reduce the risk of heavy snow loads causing damage. Brenda places a standard roof over the main structure, hiding it behind a castle facade in this case. Castles can be built in any region of the world
Castle house plans
Floor plans may have round stairwells and even round turret rooms, and are sometimes three to four levels tall. Walk out lower levels are standard, however, this depends on the property’s grade elevation
Developments often have covenants that control exterior style and design, so check to see just how strict they are. Building a unique home design sometimes means you need to select property in the country, so you can have it your way
Original house plans
Roof top patios are sometimes placed over the entire structure or just over the turret, depending on which plan you prefer
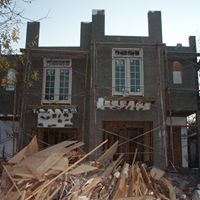
Brenda will customize your own palace to suit you and your family’s needs, no matter your budget. Fit for a king and queen, we all should live in our own castle
Showing all 8 results
-
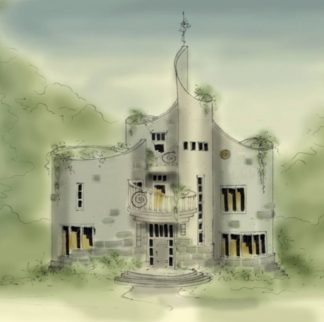
Castle House Plan
$4,500.00 Add to cart -
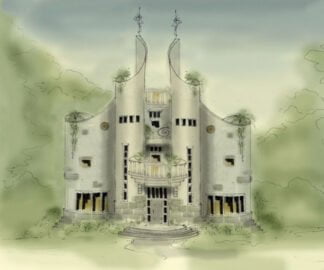
Castle House Plan II
$4,500.00 Add to cart -
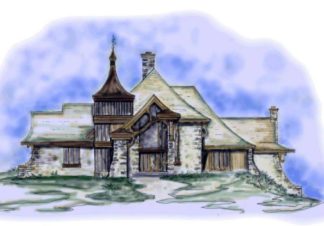
Chalet House Plan
$6,000.00 Add to cart -
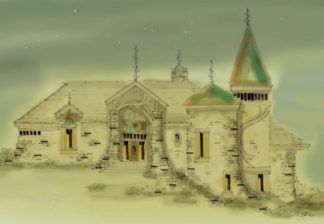
Majestic House Plan
$4,500.00 Add to cart -
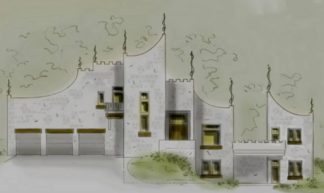
Modern Castle House Plan
$2,600.00 Add to cart -
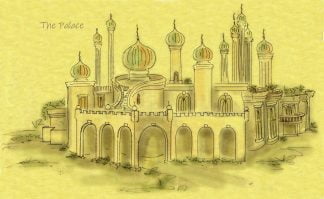
Palace House Plan
$9,000.00 Add to cart -
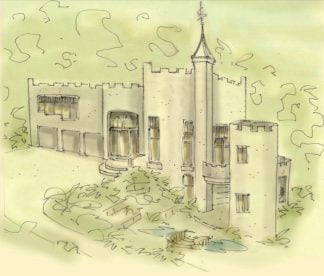
Small Castle Home Plan
$2,500.00 Add to cart -
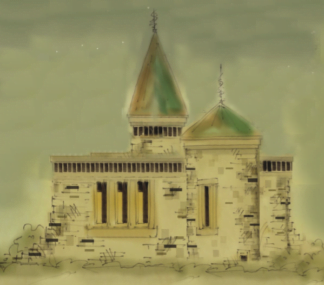
Tower House Plan
Read more
Showing all 8 results