Castle floor plans
Castle floor plans
Castle floor plans aren’t just for royalty any more. People all over the world enjoy touring castles, and some want to live in one of their own. Authentic castles would cost a small fortune to build, because we don’t have access to free lime stone, nor do we have a hundred slaves at our beck and call
Creating a castle looking home isn’t really difficult for Brenda, as her designs naturally do what castles do. Towers that climb above the roof line with tapered ends. Battlements decorate walls that guard the roof tops. Lower a draw bridge over the moat, and enter through the gatehouse
Fancy terms apply to complex or simple structures that look and feel like real castles. How far you want to take it is up to you and your budget
Castle house plans
Modern castles are Brenda’s forte, as they allow her to express her artistic talents to the fullest. Master at her trade, she’s able to control the budget with her expertise in structural design
Stained concrete flooring helps to pull off the look, and also helps to control the budget. Splitting the home into several levels is another way to reduce cost, as the foundation and roofing is the most costly part of construction. Space in between is low by comparison
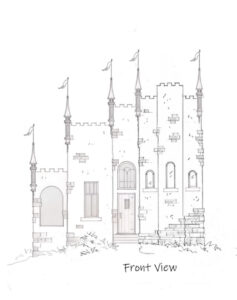
Castle home designs
Palaces often have features that cost a lot of money, and you may think only the wealthy can afford to live like a king, but this isn’t true. Brenda has many tricks up her sleeve to control cost, and is able to reduce the overall cost to build by manipulating the structure. Narrow spans eliminate the need for interior load bearing walls, as well as the need for expensive beams
Live like the kings and queens you are
Showing all 5 results
-
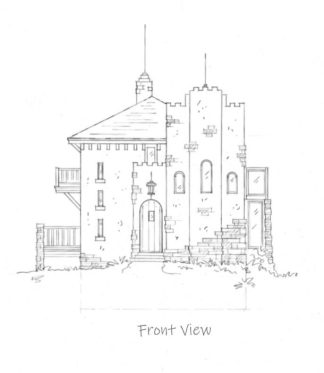
Castle Home Plan
$2,650.00 Add to cart -
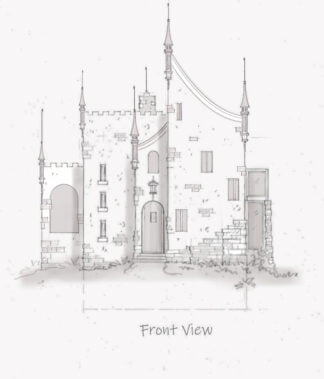
Castle Home Plan B
$2,650.00 Add to cart -
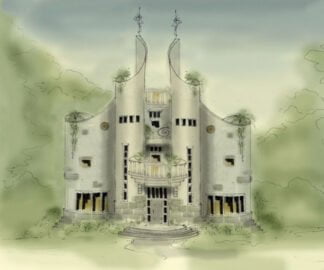
Castle House Plan II
$4,500.00 Add to cart -
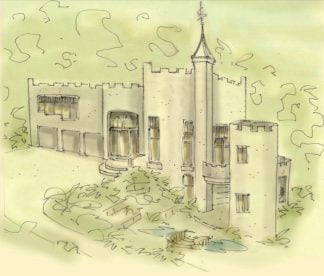
Small Castle Home Plan
$2,500.00 Add to cart -
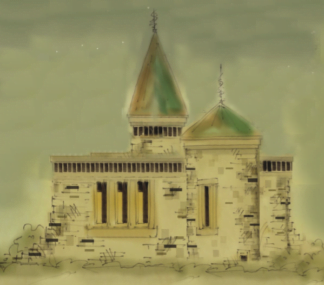
Tower House Plan
Read more
Showing all 5 results