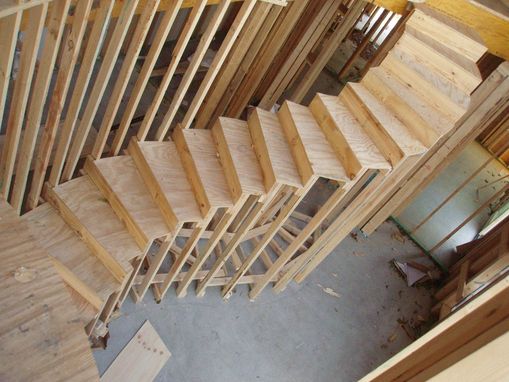Home design portfolio big and small, short or tall, see em all
Home design portfolio is categorized into three sections with the first being the collection in its entirety. You may be interested in building a small house, however, you may find the perfect design that’s medium in size, as what is small to some of us is relatively large to others. Revisions are available with each stock plan sale. We’re all unique in our likes and dislikes. If you can’t find anything that’s right for you, consider a custom home design
Some of our home designs are exclusive, and we make certain of it by selling only one plan per state
Stock plan cost is $1 per heated square feet
Revised stock plan cost varies from $1.50 to $2.00 per heated square feet or $75 per hour; whichever is lowest in cost
Each stock plan purchase includes construction documents minor revisions as long as the structure remains the same
Permit ready: Floor plan(s)….. Exterior Views….. Foundation plan (customized to building site)…..Lighting plan(s)….Sections and details according to complexity of design
Some of the more exotic plans in her collection were designed for individuals across the world that include Bahrain, Chili, Pakistan, Iran, Iraq, Italy, Poland, Greece, South Africa, West Africa, Costa Rica, Russia, Japan, Canada, Mexico and last but not least, North America
View large house plans 4500 sf and up
View medium house plans from 2000 to 4500 sf
View small house plans up to 2000 sf
Over the years she’s designed hundreds of plans, but these are her personal favorites, also found in her book, Artistic House Plans. View the entire collection, whether you’re on a budget or not. A large home can be revised into a small one, in keeping with its character
Exclusive rights available for an additional fee
The designer’s favorite links
Exclusive Home Designs
Custom house planning services are available for those that cannot find a close match, however, every stock plan comes with minor revisions. We’re all unique in our wants and needs.
Additional fees will not be charged unless the revisions lead to a complete redraw of the original plan
Click here to view House plan photos
I hope you enjoy viewing my home designs as much as I enjoyed designing them. Not every house plan I design will make it to my exclusive collection, however, I enjoy the planning of every project, no matter the size or complexity. Many of my designs include curved or round walls. The photo below were taken during construction of one of my projects. If you’re interested in seeing how it’s done, click on the link below
Building the Curves

My plans are delivered in zip folders via email and then I back it up by attaching the files to a USB drive, sending it by mail. Hard copies may be requested, and shipped for an additional fee
Home design portfolio
All rights reserved
Author: Brenda Rand